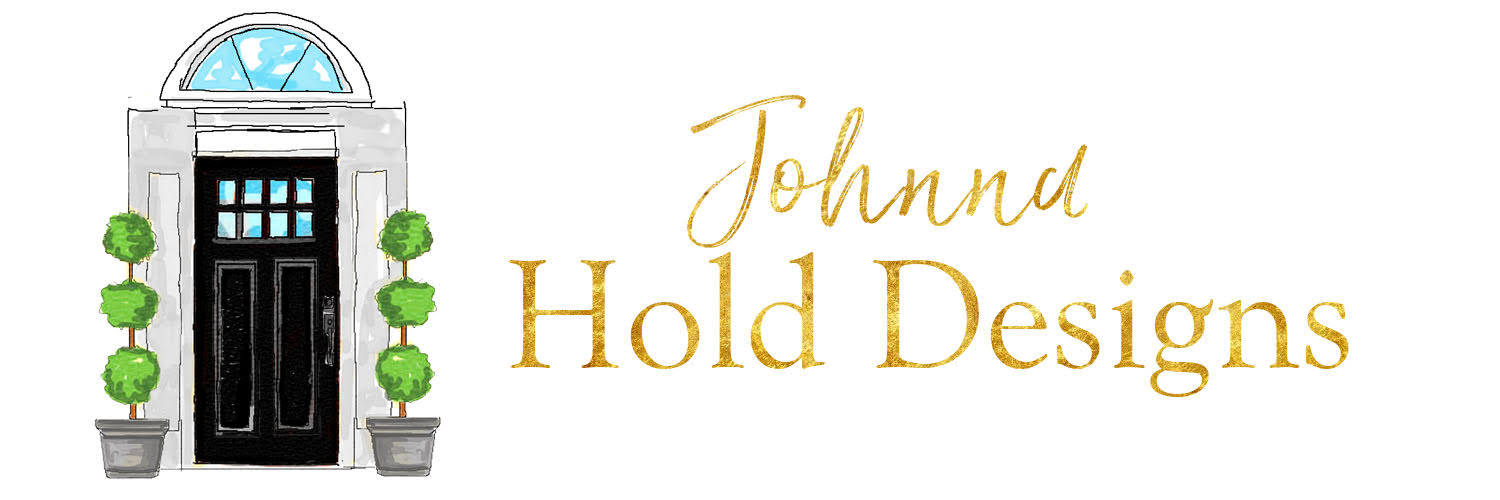Schauble Finishing Touches Phase 1
Client Needs:
|
|
Carroll Home Makeover
|
Client Needs:
1. Their furniture and accessories were not their style 2. Blank walls that needed some love 3. Modern yet cozy style 4. A bar set up 5. A place to display their amazing collection of sport memorabilia How we executed: 1. I recommend buying your largest and most expensive piece of furniture first. You will then know what your budget looks like and it will set the tone for the rest of the renovation. In this case, this was the Natuzzi Sofa. It set the tone for the rest of the home and the ended up buying a second one for their media room. 2. They love modern and clean so I didn’t want to clutter their space. The also love landscape art so we reused a few pieces they already had as well as purchased a few they had their eyes on. 3. With the white leather sofa I wanted to add some natural elements and did that with the beautiful wood credenza and wood tones in the mirror and wall hangings. A soft rug, throw blanket, and fun pillows made the living room a lot more inviting. 4. Across from their dining table is a beautiful set of built in cabinets with granite top that was just calling for some floating shelves to house their bar items. It is accessible and decorative. 5. Upstairs is a sports fans DREAM. Wide open with three TV’s. We added more floating shelves as not to break up the floor space, a pub table, and a few awesome retro games. |
|
McDonald Upgrade
|
Client Needs:
1. New lighting throughout 2. Rugs in entry, dining, living, kitchen and master bedroom 3. New master bedroom furniture 4. Dining, Kitchen, Entry, Living, and Master Bedroom Accessories How we executed: 1. Installed wall sconces in front entry, new foyer light (over 60” in diameter), new dining, pendants above kitchen bar, kitchen table, bedroom, and two pendants installed as bedside lamps. 2. New rugs throughout that complimented each other. 3. Before the master had a traditional matching bedroom set. We brought in new side tables, dresser, bed and bedding. 4. All new decor thought out. |
|
Lin Home Update
|
|
Merz Makeover
|
|
Gregory Parisian Dream
|
|
Book Loving Tween Dream
|
|
Sister + Sister Upgrade
|
|
Thompson Refresh Project
|
|
